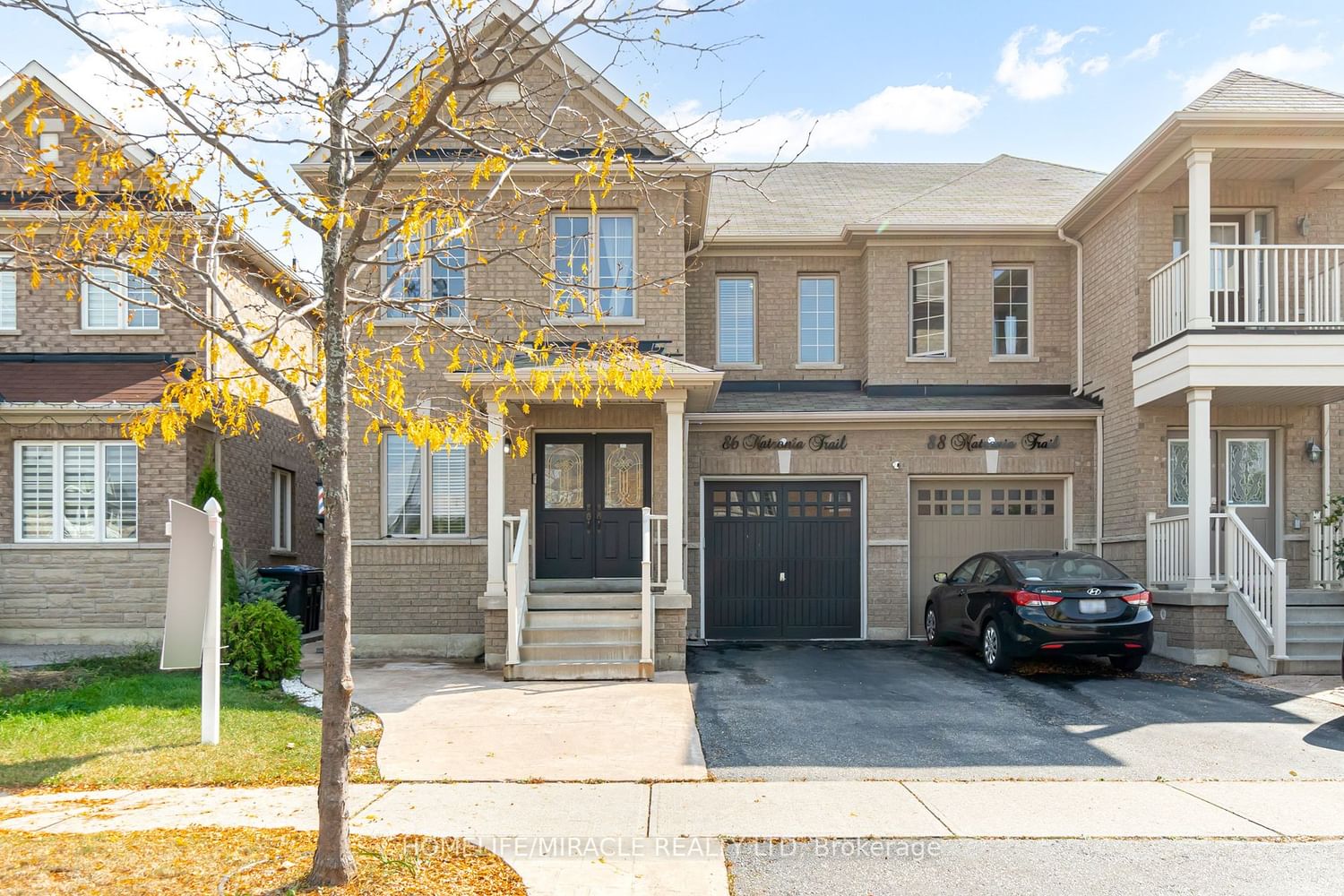$1,199,888
$*,***,***
4+1-Bed
4-Bath
2000-2500 Sq. ft
Listed on 10/6/23
Listed by HOMELIFE/MIRACLE REALTY LTD
Stunning Royal Pine-Crafted Home Situated On A 30 Ft Wide Lot! Extended Drive Way To Park More Vehicles. Located Near Major Highways, Schools, Shopping Centres & More. Spacious 2200 Sq Ft Layout, Freshly Painted. Unique Gourmet Kitchen with Quartz Countertops & Backsplash, Large 24x24 Ceramic Tiles & Soft-Close Extended Cabinets, Lots Of Pot Lights Through-Out. Designer Eat-In Kitchen with a Walkout to a Fully Fenced Backyard And Heated Custom Built Shed. Double Door Entry and a Cozy Family Room Fireplace. Upgraded Bathrooms. Bonus: Ready-to-Rent Separate Basement Apartment for Extra Income Or Larger Families! Professional Interlocking Front To Back Of Home. Heated Basement Flooring. High Quality Unique Upgrades Through-Out, A Home That Stands Out Amongst Others, Absolute Must See!
Buyer & Agent To Verify All Measurements & Taxes. Please Attach Sch "B" & Form 801 . Thank You For Showing!
W7062694
Semi-Detached, 2-Storey
2000-2500
10+2
4+1
4
1
Attached
4
Central Air
Apartment, Sep Entrance
Y
Brick
Forced Air
Y
$5,737.51 (2023)
88.58x30.02 (Feet)
